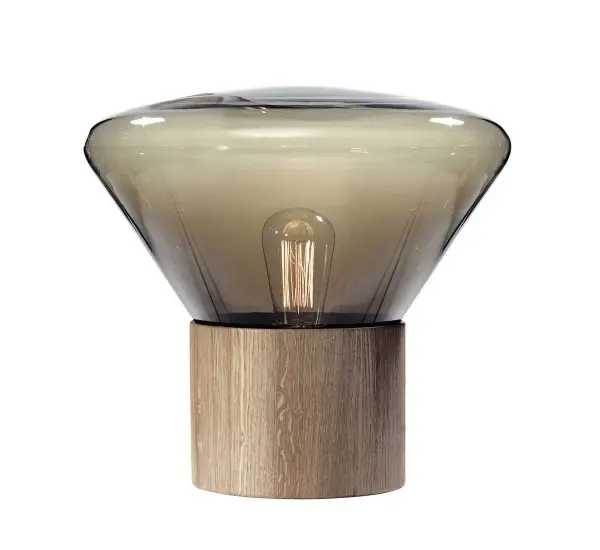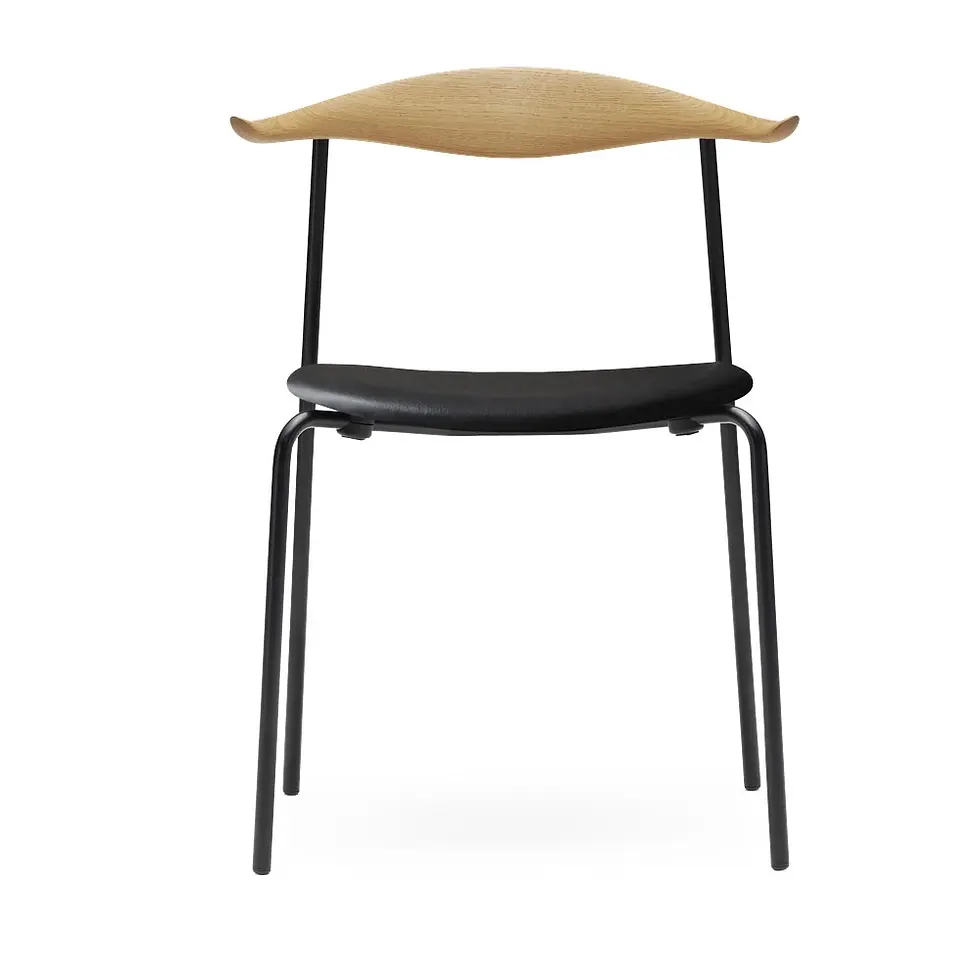In Conversation With
Other Side


Dodds & Shute were thrilled to have been involved in the latest Caravan Restaurant at Covent Garden.
Recently we sat down with Laura Bowman and Gavin Mayaveram, founders of Other Side Studio the interior designers to discuss their concept behind the stunning space.
Other Side specialise in the hospitality industry and work with start-ups, independents and established brands to help create beautiful spaces and memorable experiences with a simple approach to their work - to design interiors with authenticity originality and a sense of belonging. They love to be part of the journey as brands grow and make a positive impact on our surroundings.
Dodds & Shute were thrilled to have been involved in the latest Caravan Restaurant at Covent Garden.
Recently we sat down with Laura Bowman and Gavin Mayaveram, founders of Other Side Studio the interior designers to discuss their concept behind the stunning space.
Other Side specialise in the hospitality industry and work with start-ups, independents and established brands to help create beautiful spaces and memorable experiences with a simple approach to their work - to design interiors with authenticity originality and a sense of belonging. They love to be part of the journey as brands grow and make a positive impact on our surroundings.


Concept & Setting
Caravan and Other Side set out to form a strong connection to the rugged outdoor landscape of the Pacific coastline – honing back to Caravan’s New Zealand roots. Sandy, weathered finishes that are commonplace in New Zealand are layered with greenery and organic materials such as hemp and stone, which unite the outside with the inside. The design also drew inspiration from the abundance of natural light flooding in through the glazed panoramic shopfront. Gavin of Other Side, said: “Caravan’s roots are firmly centred in the discovery of travel along the Pacific coast and beyond. We wanted to create a calming space that connected the restaurant to the outside world, bringing the sunshine, earthy tones and natural materials that we associate with the Pacific to Covent Garden’s theatre district.” The building’s rich industrial heritage and former use as a grain store and metal foundry was also a source of inspiration. Built as a seed merchant and foundry showroom, its original brick, render, steelwork and metal frames have been purposefully left exposed, revealing its natural character and charm. Echoes of the building’s past as an original grain house are also found in a palette of yellow, mustard and earthy, paired back colours, which connects to the Pacific landscape.

.webp)

Materials & Fittings
The ground floor restaurant is filled with grassy, coastal planting that softens the interior and provides a textured, organic feel. A feature planter wall divides the space and a mix of reclaimed terracotta and concrete potted plants adds height and layering. A new glazed entrance lobby made with a blackened mild steel frame was chosen to honour the building’s heritage and allows views through to the feature staircase leading to the basement floor. Laura Harper Hinton, Caravan Co-Founder and CEO says; “With each new project, we create a bespoke design narrative that showcases the heritage and character of the building itself and our unique and fresh design approach for each restaurant. We always focus on using repurposed, reclaimed and natural sustainable materials and drawing inspiration from the Pacific Coastline enabled us to play with a rich array of materials, fittings and colour schemes. We have carefully zoned the two floors to allow customers to enjoy our well-travelled menus and craft coffee all ways, at any time of day as with our other restaurants.”
There is a playfulness to the choice of textures and natural materials, linking back to the coastline concept. The ground floor’s 8-metre-long feature bar is topped with a dark Belgian Blue limestone, with exposed fossils and shells that have been naturally carved into its surface. The bar front is made from compressed hemp panels with 100% natural fibres and a straw-like appearance. These tactile materials are a touchpoint for those sitting at the bar enjoying Caravan’s cocktail list, with its nod to Pacific Rim ingredients and flavours. The team worked closely with Forest To Home to create feature tables that have been handcrafted by makers in Wiltshire. Sourced from a local sawmill, four slices of English Character Grade Oak were carefully crafted to form the large communal tables. The mid-height coffee table has a ‘live’ edge that reveals the material’s natural beauty. The walls and ceiling around the 8- seater dining table are clad with reclaimed weathered oak boards, creating a warm, charming corner. The restaurant’s main dining tables are also made with hand-picked Character and Pippy Oak. Paving slabs of natural Quartzite stone in a mix of shapes and sizes adorn the restaurant’s floor and flow through from the entrance. Stones were carefully selected to suit the interior colour palette of golden honey hues. Each piece has been set in bespoke coloured mortar to blend with the stones and give a sand-like appearance. In the main dining space there is a bespoke resin floor with hundreds of shells, stones and pebbles imprinted into the sandy-coloured concrete finish, as if they’ve been washed up and scattered along the shoreline. Soft, textured pendants made with ecru papier mâché and stretched linen are mixed with more industrial, contemporary lighting - British made horizontal tube lights and exposed filament lamps. The blackened mild steel staircase, softened with a sweeping timber handrail and oak treads, connects the ground floor with the basement. Natural light falls through the open stairwell and layered green planting on either side of the stairs helps the guests transition between spaces.
The Green Room
Downstairs is The Green Room - a haven from the hustle of the busy Covent Garden streets, visible from the pavement lights, which wrap around the space. This basement cocktail bar and vintage music hall offers an alternative experience to the calming interior of the ground floor. Gavin added: “The downstairs Green Room needed to have its own identity. With a nod to Covent Garden’s theatre heritage and original green rooms, its energy transitions throughout the day. We’ve designed a space that can transform from an all-day dining space into a music hall with vintage speakers and record players. There is a slightly warmer and cosier feel with more soft lighting, timbers and bespoke seating that fill the nooks and crannies.” The Green Room was designed as a place of discovery, from the 2-seater ‘most romantic table in London’ to the bigger party booths. The exterior curved rendered walls have been washed with a soft green textured paint, its wall lights are made with slip-cast ceramic and hand-turned oak, and plants hang from the timber trellis framework fitted within the alcoves. Glazed and oak framed screens with slatted timber blinds help to create an informal cosy space but offer guests a glimpse of the kitchen activity. A bespoke concrete bar is adorned with traditional porcelain tiles that have been individually moulded and made with a natural glaze. Utilitarian quarry floor tiles are softened with reclaimed timber boards. The Covent Garden restaurant will be open from morning ‘til night offering breakfast, brunch, lunch, cocktails, dinner and everything in between. Guests are invited to eat and drink all day from fresh, seasonal, healthy and bold-flavoured menus inspired by Caravan’s global travels. With signature dishes including jalapeno cornbread, steamed cod dumplings, and crisp chilli salt tofu; the well-travelled menu has something for everyone and makes a great choice for any occasion. There is a playfulness to the choice of textures and natural materials, linking back to the coastline concept. The ground floor’s 8-metre-long feature bar is topped with a dark Belgian Blue limestone, with exposed fossils and shells that have been naturally carved into its surface. The bar front is made from compressed hemp panels with 100% natural fibres and a straw-like appearance. These tactile materials are a touchpoint for those sitting at the bar enjoying Caravan’s cocktail list, with its nod to Pacific Rim ingredients and flavours. The team worked closely with Forest To Home to create feature tables that have been handcrafted by makers in Wiltshire. Sourced from a local sawmill, four slices of English Character Grade Oak were carefully crafted to form the large communal tables. The mid-height coffee table has a ‘live’ edge that reveals the material’s natural beauty. The walls and ceiling around the 8- seater dining table are clad with reclaimed weathered oak boards, creating a warm, charming corner. The restaurant’s main dining tables are also made with hand-picked Character and Pippy Oak.


.webp)
If you’d like to speak to Other Side about the design, please contact Rosie Needham-Smith at info@otherside.co.uk.













Photography Copyright : Mariell Lind Hansen - https://mlindhansen.com